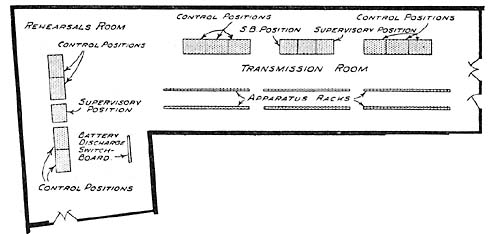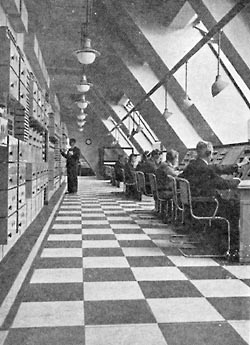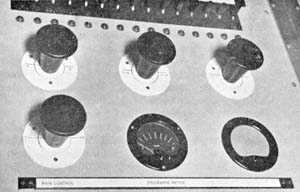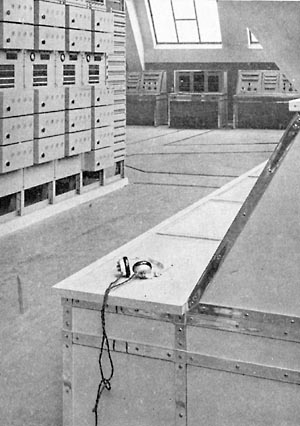British trivia
Home page
Last update:
10-Jan-2001
©1996-2003
Mike Todd
Broadcasting
House
Control Room - 1932-1939
Brief history of Control Room
|
Year
|
Details
|
|
1932
|
Built
as part of the main construction
|
|
Moved
to Sub-Basement for the war
|
|
|
Moved
to BHX (see separate pages)
|

The Control Room was then, as it is to this day, the heart of broadcasting operations in Broadcasting House. When it was first built, anything and everything that happened in a studio or that went out on air had some connection with the Control Room.
 The
plan above shows the main operating positions. A corridor runs dog-legged
along the bottom, western, edge of the Control Room, the other side of
which is largely taken up with studio 8A. This plan is very basic in outline,
and a much more detailed plan is available.
The
plan above shows the main operating positions. A corridor runs dog-legged
along the bottom, western, edge of the Control Room, the other side of
which is largely taken up with studio 8A. This plan is very basic in outline,
and a much more detailed plan is available.
The top of the plan is the east edge of Broadcasting House and, being high up in the building, is really just the mansard roof rather than a wall, which can be clearly seen in the photograph on the left, taken from the southern entrance door.
All circuits terminate here - whether they're from studios within Broadcasting House, echo rooms, outside broadcasts or other studio centres around the country. And at any one time, two or more programmes will be being broadcast from here.
The basic principles
of operation in 1932 were very different to the way they eventually evolved.
In later years every studio had its own control room, where the outputs
of the microphones and any other sources were mixed together. But in 1932,
each studio was simply a "box" in which the microphones would
be fed to one of several control positions in the Control Room. From there,
the mixed programme would then be fed directly to the transmitter network.
There were two types of control position - the rehearsal positions, shown on the left of the plan, where an engineer would work with the studio during its rehearsal, and the transmission positions, to where the engineer would move for the transmission itself. The picture to the right shows one of these control positions,
As many as 40 "rehearsals" would be carried out each day, and the control engineer would see each through to its final transmission. However, drama productions required rather more complicated mixing than these limited panels could handle, and so two dedicated "dramatic control panels" were set up at the north end of the 8th floor.
The best description of these positions is in the 1932 BBC Handbook:
[The engineer's] first duty is to set up the circuits for the first two or three studios that will be in use for this programme, by means of the keys on his position [which] will switch on the amplifiers required, energise the microphones in the appropriate studios, and bring the outputs of the amplifiers associated with these studios to the fade unit in this Control Position ...
When the programme is due to begin, the announcer in the studio presses a button which operates a buzzer in the Control Room and lights a green light on all Control Positions. The engineer ... controlling this transmission depresses a key which puts out these green lights, then throws the key in the opposite direction which lights a red light in this studio ... [this] gives the announcer the signal that all is ready and the programme begins...
The engineer ... keeps a continuous check on the programme by means of headphones and maintains the volume within specific limits ....
The important musical items of the programme require very careful controlling ... and for this reason arrangements are made to transfer the controlling facilities ... to a Cubicle Position situated in a sound-proof cubicle on a separate floor. There are six such cubicles, three reaserved for transmissions and three for rehearsals ...
Associate with the Control Room are two Dramatic Control Rooms, each containing a fade-unit whereby ten sources, such as Studios, Outside Broadcasts etc, may be mixed as desired for dramatic purposes.

The picture to the left shows the rehearsal positions in the distance, with one of the transmission positions in the foreground (complete with bone-crusher headphones). It's also worth noting that the slope of the mansard roof, a support of which can be just seen cutiing the top right-hand cornder of the picture, also continued round to the north end of the Control Room in the distance.
When war approached, the Control Room on the 8th floor was in a very vulnerable position, and a decision was made to move its operations into the heart of the building and into the sub-basement.