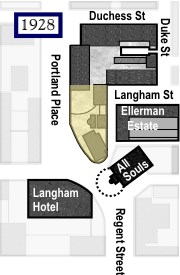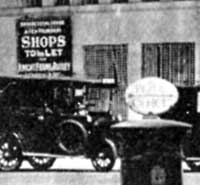British trivia
Home page
Last update:
27-May-2002
©1996-2004
Mike Todd
| << The BBC is born |
Broadcasting
House
... is born
In early 1927, while the plans for Dorchester House were being drawn up, Lord Waring put his property at the southern end of Portland Place up for sale. The property (shown in yellow on the map) consisted of the buildings (2, 4, 6 and 8 Portland Place) on the site between Portland Place and Langham Street (formerly Foley Street), and it was to be sold as freehold.
 Tudsbery
got to hear of it and considered it as a site for a new broadcasting centre
for the BBC. But the freehold cost plus the cost of demolishing the buildings
and constructing a suitable broadcast centre were just too great. In the
end, a consortium acquired the site with the intention of building a high-class
block of flats.
Tudsbery
got to hear of it and considered it as a site for a new broadcasting centre
for the BBC. But the freehold cost plus the cost of demolishing the buildings
and constructing a suitable broadcast centre were just too great. In the
end, a consortium acquired the site with the intention of building a high-class
block of flats.
But the BBC learned that the consortium would be willing to develop the site for the BBC instead. The consortium's architect, G Val Myer, worked with Tudsbery (the BBC's Civil Engineer since January 1926) on a report which proposed the design of the new buildling. It was presented in July, 1928, and stated that "the building, as planned, will give all the accommodation required for the present needs of the Corporation besides leaving a reserve of more than twenty thousand feet of excellent office space on the first and second floors, which together with the shops and bank on the ground and sub-ground floors ... it is proposed to let off to other tenants".
The report outlined the basic principles to be adopted, whereby offices which required daylight would be on the outside of the building, and the studios, which did not require daylight, and which would also need to be isolated from outside noise, would be on the inside. The studios would be built in a central tower of heavy brickwork.
The price demanded by the consortium was six shillings a square foot, which was to include all floor space (including corridors, but not including lifts and ventilation plant) - and the BBC agreed.
From this point, Tudsbery worked very closely with Val Myer to ensure that the architectural vision for the building would meet the technical requirements as far as studios were concerned. But there was a snag!
To the east of the site, between Langham Street and All Souls church, was a collection of residential properties owned by the Ellerman Estate. When they heard of the plans for the new building, they insisted that the building should not block their light. As a result, the building design, which had both east and west walls rising to an 8th floor, was changed. The east wall was built up only to the 5th floor, and from there was cut back, ending up with a large mansard roof cutting back the top floors of the building to give BH its distinctive shape.
A mansard roof is
simply a roof with two slopes, the lower being steeper than the higher
(although the current redevelopment plans for the site incorrectly call
it a "cat-slide roof"). This approach, together with pulling
in the east wall just above the 5th floor, allowed the building to make
as much use of the space that had been compromised by the need to effectively
take slice out of the upper three floors.
While the necessity of the mansard roof was in time to create problems internally (in terms of making best use of the space), it has now become a feature of the building, and a distinctive part of its design and heritage.
The BBC had insisted that parts of the building were to be let to other users, and the plans were for shops (with their own basements) around the ground floor, complete with large shop windows, a garage, and a bank on the corner - the BBC itself would occupy only the third and fourth floors, although there was plenty of room for expansion. As the building work progressed, advertising hoardings offered shop space to let, as can be seen in the photo.
This site itself was not going to be the easiest to build on. The ground itself was blue clay on chalk, but the clay was fairly well water-logged throughout the area. In addition, there was a major London sewer running across the site. Built around 1830, this brick-lined sewer could not possibly have stood the weight of the intended building, and the difficult process of encasing the sewer in reinforced concrete had to be completed before the building could be started.
Water for Broadcasting house was originally intended to be drawn from an artesian well which went into the chalk layer under the blue clay. There was some concern about the exact location of the Bakerloo Line underground as the bore-hole was being sunk. The railway engineer responsible was unable to say exactly where the tube ran but, by law at the time, it had to avoid the buildings on the surface and so would have been run to follow the kink in the road. This would have brought the Bakerloo Line very close to the site (and possibly just under the south-west corner).
Fortunately, the bore-hole successfully missed the tube. However, despite initial concerns, the Metropolitan Water Board was able to provide an adequate water supply on acceptable terms, and the well was never used.
| << The BBC is born |