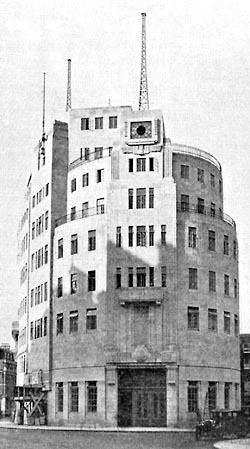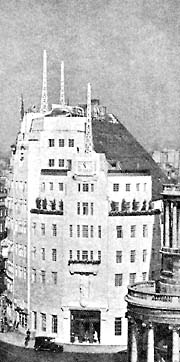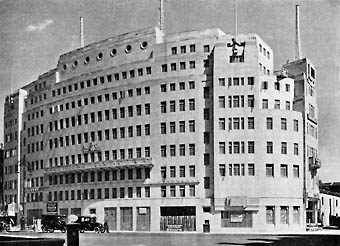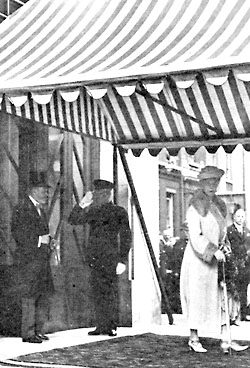British trivia
Home page
Last update:
27-May-2002
©1996-2004
Mike Todd
| << Broadcasting House is born |
Broadcasting
House
... is opened
 As
building work progressed, the original plan to have the BBC occupy only
the third and fourth floors changed. The shops were abandoned, and the
entire building was taken over by the BBC. This established a trend that
has been with the BBC throughout its history - the BBC is forever changing
its mind!
As
building work progressed, the original plan to have the BBC occupy only
the third and fourth floors changed. The shops were abandoned, and the
entire building was taken over by the BBC. This established a trend that
has been with the BBC throughout its history - the BBC is forever changing
its mind!
The front of the building is shown in the picture on the right before it was opened (the statue above the main entrance is yet to be fitted). The distinctive and unique "lop-sidedness", which makes the building so recognisable, is clearly visible. In the original design, the right-hand part of the building was to have been much the same as the left. However, rights of lights for in the residents in the properties just off the right of the picture, together with three-sided mutual covenants, meant that the upper floors had to be cut back.
Starting at the fifth floor (where you can see the first balcony in the picture), the building was sloped back - the mansard roof is hidden here by the front circular section of the building, but can be seen clearly in the higher view in the picture below (which seems to show that the term "mansard", used to describe the roof for as long as I can remember, is not correctly applied since it appears to be a single slope throughout).
 However,
during the designing of the building, Val Myer was a little stuck. The
restriction on the building as far as "right to light" was concerned
extended right to the very front of the building. Fortunately, his stepped
design, and some concessions made by the Ellerman Estate, allowed him
to produce a frontage that was symetrical up to the 6th floor.
However,
during the designing of the building, Val Myer was a little stuck. The
restriction on the building as far as "right to light" was concerned
extended right to the very front of the building. Fortunately, his stepped
design, and some concessions made by the Ellerman Estate, allowed him
to produce a frontage that was symetrical up to the 6th floor.
To emphasise the front, he built a clock tower - and to aid the symmetry even more, he added a third aerial mast. The overall effect is one of the bow of a ship.
On the west, Portland Place, side (in the picture below), there were no restrictions other than those imposed by the London Building Act. As a result, the west side reaches up to its full 8 floors. The "ship" motif is continued in the apparent "port-holes" in what is in effect a 9th floor where the upper part of studio 8A extends.
The curious lack
of windows at the front, between the ground floor and second floor windows
is because above the tall semi-circular reception area on the ground floor
is another tall semi-circular room - the Council Chamber. Although the
rest of the building has distinct ground, first and second floors, at
the very front of the building there is no first floor at all, and the
entrance to the Council Chamber is half way between the first and second
floors, with windows high in its walls. This clever design feature allowed
two high areas to be built without compromising any other part of the
building - each is, in effect, one and a half floors tall.
The building is steel framed, and clad in Portland stone (of which there are 2.63 million blocks!) There are three floors below street level, which required some 43,000 tons of earth to be excavated. The volume of the building is 2.26 million cubic feet, with a mile of corridors, and some 7,500 panes of glass.
But in many ways, Broadcasting House was more than just an impressive building - it was built to have distinctive artistic merit too. The BBC's coat of arms adorns the western side of the building (and can just be seen above the 3rd floor balcony on the picture), and over the front entrance is a statue of Prospero and Ariel, by Eric Gill. Prospero, a ten-foot symbol of wisdom and benevolence, is sending the seven foot young boy, Ariel, out into the world. The boy Ariel is holding a pipe in his right hand, and is naked. This caused a little bit of a stir at the time, and the story goes that Ariel's "manhood" was thought to be rather large and Gill had to cut it back - whether this is true or not, I have no idea.
Ariel (which, incidentally, is the name now given to the BBC's in-house staff newspaper) also features on the other two entrances on the east and west sides of the building.
 The
BBC moved from Savoy Hill to Broadcasting House officially on 14th May,
1932, and two months later, on 7th July, the King and Queen visited the
building. They can be seen in the picture left, leaving by the main entrance.
The
BBC moved from Savoy Hill to Broadcasting House officially on 14th May,
1932, and two months later, on 7th July, the King and Queen visited the
building. They can be seen in the picture left, leaving by the main entrance.
| << Broadcasting House is born |