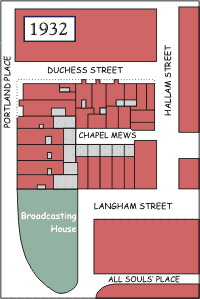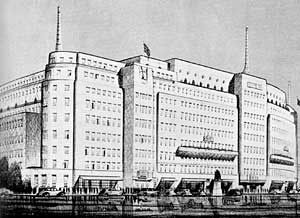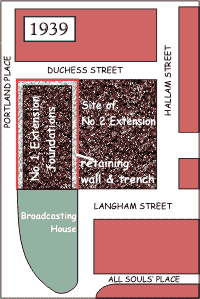British trivia
Home page
Last update:
23-Aug-2006
©1996-2009
Mike Todd
| << BBC at war |
The History of
the Stronghold
Part 1 - running up to war
 Hidden
within the depths of Broadcasting House Extension was The Stronghold, a concrete
structure built during the second World War and accessible only through the Lower Ground
Floor corridor - a place where few normally go, and not always obvious to those who
do.
Hidden
within the depths of Broadcasting House Extension was The Stronghold, a concrete
structure built during the second World War and accessible only through the Lower Ground
Floor corridor - a place where few normally go, and not always obvious to those who
do.
It has had an intriguing history and, although it was never actually used in anger during the war, it retained a strategic purpose through the Cold War and well into the 1990s. In fact, its last "secret" facility was only removed in 2006.
But the Stronghold's days were numbered and as BH's extension was demolished to make way for the next phase of the BBC's big "West One" development, it too had to go. Although, knowing how solidly it is constructed, it wouldn't have gone without a fight.
I decided to put this section together to explain just how the Stronghold came about, and what was actually down there over all those years. It is based on documents from the BBC's archives, the BBC Handbook, building plans and, for more recent years, some personal knowledge. If you do have any additional information, or corrections, please let me know.
No
1 and No 2 Extensions
Broadcasting House was opened in 1932, and within a very short time it was clear that
the accommodation needed had been seriously underestimated. Even after taking over all
the spare space in Broadcasting House, originally intended for commercial premises,
the BBC was desperate for more.
Adjoining the BH site to the north was a larger piece of land, but occupied by a number of houses and business premises fronting onto Portland Place, Duchess Street, Hallam Street, Langham Street and Chapel Mews, as shown in the 1932 plan above. By acquiring this land, and demolishing the properties, the BBC would be able to increase its site to almost four times its original size.
 Demolition
started in 1938, with the intention of completing the first phase of construction (what
the BBC called its "No 1 Extension", the section directly out the back of
Broadcasting House, along Portland Place), in about two years.
Demolition
started in 1938, with the intention of completing the first phase of construction (what
the BBC called its "No 1 Extension", the section directly out the back of
Broadcasting House, along Portland Place), in about two years.
The BBC Handbook for 1939 included an artist's impression of the completed building (left) showing how well the existing building would integrate with the new facade, and giving a glimpse of the substantial building behind it (what the BBC called the "No 2 Extension").
Once the site had been flattened, the next step was to build the foundation for No 1 Extension. This involved building a temporary retaining wall (which would be removed when No 2 Extension was built) in a trench over 50 feet deep to hold back the subsoil. The contained earth would then be excavated, the walls and base waterproofed against the existing water table, and a concrete base poured into the resulting "tank" in which the new building would be constructed.
 At
least that was the plan. But by the time war was declared in September, 1939, construction
of the new extension had stopped with only the foundation retaining wall having been
completed. The map on the right shows the state of the site as the BBC went into the
war, although the exact details of the extent of these foundations at this time are
unclear, but various archive sources suggest that this is very close to the way things
were.
At
least that was the plan. But by the time war was declared in September, 1939, construction
of the new extension had stopped with only the foundation retaining wall having been
completed. The map on the right shows the state of the site as the BBC went into the
war, although the exact details of the extent of these foundations at this time are
unclear, but various archive sources suggest that this is very close to the way things
were.
The
BBC's war-time facilities
Back in 1938, the BBC's Defence Committee had already considered the possibility that
London may have to be evacuated in the event of war and had secretly arranged to buy
a country estate, just west of Evesham. Wood Norton Hall, as it is known, was set up
in total secrecy to be a bolt-hole should it be necessary to abandon Broadcasting House.
It's worth noting that despite the huge secrecy surrounding the acquisition and equipping
of Wood Norton Hall, in Spring 1939, a BBC engineer attending the Berlin Radio Exhibition
met a German friend who not only knew about Wood Norton, but actually had photos of
it!
The story of Wood Norton is, in itself, a fascinating one, and perhaps one for a future project.
After a year of careful planning, when war was declared the BBC dispersed many departments all over the country (including to Wood Norton) and retained only a core of staff in Broadcasting House.
However, Wood Norton was certainly not the only significant site. A number of church halls in Bristol were set up as make-shift studios, and 1941 saw the BBC take over Bristol's Clifton Rocks Railway Tunnel (a funicular railway built in the rocks to go from the river up to Clifton) where it built seven emergency studios, each with its own power supply, and stock of food and water.
The
BBC under attack
In 1940, Broadcasting House took a couple of significant hits from German bombs. These
weren't considered sufficient to order a full evacuation to Wood Norton, and the BBC
continued to operate out of BH. However, it was felt that a local facility, protected
against bomb blast, was essential.
The first idea was to construct what were described by Marmaduke T Tudsbery (the BBC's Chief Civil Engineer at the time, and the man responsible for the building of Broadcasting House itself) as "low level security tunnels" beneath Broadcasting House. This extraordinarily ambitious plan involved London Transport digging two deep tunnels underneath the site, accessed by an 80ft shaft on the site of No 2 extension, and may well have been the seed of the rumour of a link between Broadcasting House and the Bakerloo Line.
But this plan was quickly rejected "in favour of a surface-built heavily reinforced-concrete structure, to be constructed in conformity with standards of protection calculated to give complete protection against a direct hit from 'medium case' 500lb bombs".
And so the Stronghold was born.
| << BBC at war |