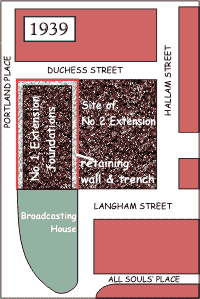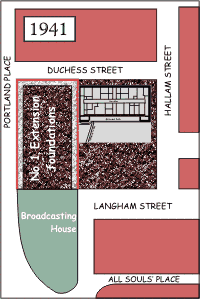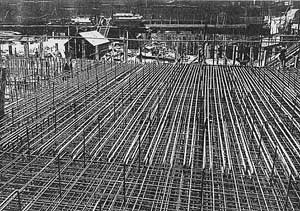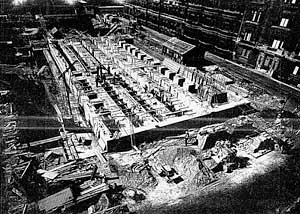British trivia
Home page
Last update:
27-Aug-2006
©1996-2009
Mike Todd
| << Running up to war |
The History of
the Stronghold
Part 2 - construction
 In
the year after the start of World War II, Broadcasting House was damaged on two occasions
by German bombs. The damage to the building was substantial, and the BBC decided that
some form of protected space was necessary, from which it could continue broadcasting
in the event of further attacks.
In
the year after the start of World War II, Broadcasting House was damaged on two occasions
by German bombs. The damage to the building was substantial, and the BBC decided that
some form of protected space was necessary, from which it could continue broadcasting
in the event of further attacks.
A very ambitious plan to have London Transport bore two tunnels under the building was proposed. These deep tunnels would have given a similar level of protection as that provided by the existing deep-level stations that were being used as air-raid shelters.
But the scheme was abandoned in favour of a surface-built structure capable of withstanding a direct hit from a "medium case" 500lb bomb.
This would require a very heavily reinforced concrete structure which, although described as a "surface-built" structure, would actually be built just below ground level with its roof at street level.
Fortunately, the abandoned work on the new extension to Broadcasting House had left already-prepared land along Duchess Street where the "No 2 Extension" was to be built once the "No 1 Extension" had been completed.
So plans were drawn up, a contract placed on 15th December, 1941, and with a sense of urgency the foundations of this very substantial building were being prepared.
 The
plan on the left shows the siting of the new structure, which was to fit in the space
between the retaining wall on the west side and the extent of the second extension on
the north and east.
The
plan on the left shows the siting of the new structure, which was to fit in the space
between the retaining wall on the west side and the extent of the second extension on
the north and east.
But there were problems. The weight of such a substantial structure pressing down on the earth would have been too much for the retaining wall to bear. So the ground nearest the retaining wall was heavily piled. That is, 58 holes of 22" diameter each were drilled deep and filled with steel-reinforced concrete.
It is unclear just how deep these go, but they would probably have gone down at least to the level of the base of the retaining wall, over 50 feet down, and each was capable of sustaining a working load of 85 tons.
Although this was classed as a "surface-built" building, the ground was actually excavated to about 20 feet below street level.
Once the ground had been stabilised, construction could start in earnest. First, 5 feet of heavily reinforced concrete was poured as a base slab, and this was continued up to provide the reinforced walls. Even most of the internal walls were built thick and heavily reinforced (to this day, the impression of the wood grain of the formers is clearly visible along all the main walls).
 Finally,
the roof slab was laid. The original specification was for 9½ feet of heavily
reinforced concrete, but this was initially reduced to 5¾ ft to allow the building
to be occupied as quickly as possible. It's difficult to appreciate just how heavily
reinforced this concrete roof was, but the photo to the right (taken in July, 1942)
shows the very close spacing of the reinforcement bars.
Finally,
the roof slab was laid. The original specification was for 9½ feet of heavily
reinforced concrete, but this was initially reduced to 5¾ ft to allow the building
to be occupied as quickly as possible. It's difficult to appreciate just how heavily
reinforced this concrete roof was, but the photo to the right (taken in July, 1942)
shows the very close spacing of the reinforcement bars.
And in the base of the roof slab was "embedded a layer of expanded metal, to prevent spalling". This would help stop bits of the concrete breaking off in the event of a direct or nearby hit.
The concrete itself was mixed on site. It was delivered on Duchess Street, and fed to a "continuous concrete mixer" actually positioned at the bottom of the retaining-wall trench, and then piped to where it was needed.
This way, some 10,000 tons of concrete were mixed and fed into the structure, along with a high proportion of aggregate and a lot of reinforcing bars.
 With
the roof complete, additional reinforcement would be required to meet the specification.
Because the top of the roof was planned to be at ground level, so that it would match
the floor level of the planned "No 2 extension", it was considered impractical
to simply pour the further 3ft 10in of concrete required. So, instead, the concrete
was poured into felt-lined formers, with lifting eyes embedded in the concrete to allow
the 4¾ ton blocks to be removed after the war.
With
the roof complete, additional reinforcement would be required to meet the specification.
Because the top of the roof was planned to be at ground level, so that it would match
the floor level of the planned "No 2 extension", it was considered impractical
to simply pour the further 3ft 10in of concrete required. So, instead, the concrete
was poured into felt-lined formers, with lifting eyes embedded in the concrete to allow
the 4¾ ton blocks to be removed after the war.
The photo on the left (taken in September, 1942) shows the blocks as they were being cast. This shows the basic roof level being at street level, with the blocks sitting on top. The thick "retaining wall" surrounding the roof was built to prevent a direct hit ejecting the blocks sideways.
An important feature of the design was to allow the Stronghold to be integrated into the second phase of the Extension when it was built. The floor levels were set to match the planned "No 1 Extension", and a staircase at the west end of the Stronghold led down to a doorway set into the retaining wall at sub-basement level.
When the time eventually came to build the "No 2 Extension", it would be necessary to open trenches to the south (left in the above pictures) of the Stronghold, which would leave the Stronghold's foundations vulnerable. In order to consolodate the ground, a number of holes were left in the 5ft-thick base slab through which concrete grout would be pumped under pressure. Although it does appear that this was eventually done, it is unclear just how much concrete grout would have been used. One suggestion is that they pumped for "what seemed like an eternity", leading to speculation that as much as 10,000 tons of concrete (as much as in the Stronghold itself) were pumped through these holes.
| << Running up to war |