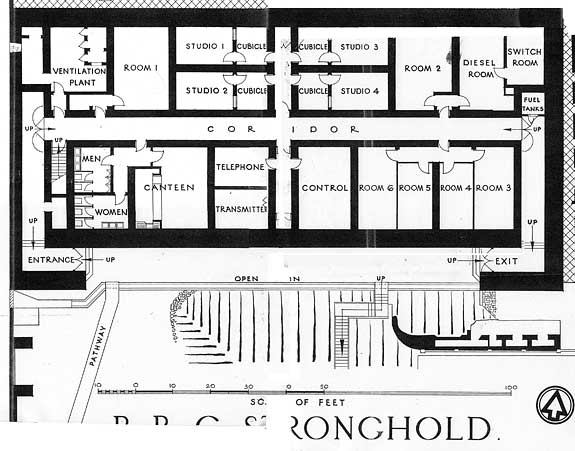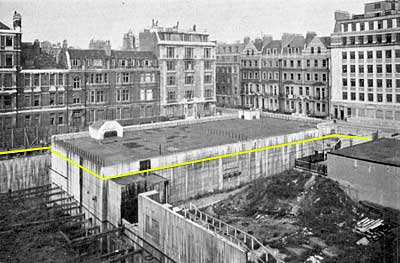British trivia
Home page
Last update:
23-Aug-2006
©1996-2009
Mike Todd
| << Construction |
The History of
the Stronghold
Part 3 - the Stronghold In Use
When, in November, 1942, the BBC Stronghold was completed, it was equipped as a mini broadcasting centre, with four studios, gas-tight doors, air-filtration, its own power, catering and hardened cable and radio links to the outside world. The official plan (drawn at the time of its building) shows the scale of the facility. (please note that the graphics for this plan are still in preparation, and what you see is a stitch-together of several bits of plan):

Access to the Stronghold would normally be via the pathway on the west side of the site. This remained at "lower ground" level and joined up with a covert (and gas-sealed) exit at the north-east corner of Broadcasting House, just beside the Lower Ground Lounge.
A second access path, with steps up to ground level, is shown and from the photograph below rose up to a railed area which in turn gave access to Hallam Street (although there's a slight discrepancy here as the top of teh staircase, just visible in the photograph below, is not in the same position as in the plan).
The crosshatching to the north and east represents the void beneath the pavement in Duchess Street and Hallam Street, and the retaining wall of "No 1 Extension" runs along the western edge of the plan.
 The
picture on the right shows the view of the Stronghold (looking north-east) some three
years after it was built, and first shown to the public in the BBC Handbook of 1946.
The
picture on the right shows the view of the Stronghold (looking north-east) some three
years after it was built, and first shown to the public in the BBC Handbook of 1946.
Duchess street runs across the picture, with Hallam Street to the right.
The yellow line represents "street level". On Duchess Street there are wooden hoardings, on Hallam Street a concrete wall with gated access just on the right of the picture, and everything above the line on the Stronghold itself is simply the extra layer of reinforcement blacks.
The "No 1 Extension" retaining wall can be clearly seen in the foreground/left, running along Duchess Street below the yellow line, and down the west side of the Stronghold and the remaining building land.
Some claim that the "staircase to nowhere" access door can be seen, but that's simply not possible as the top of the doorway is some 20 feet below the Stronghold's floor level and a long way down in the trench.
The two structures on top of the block roof are the air-conditioning vent (left) and the diesel air-intake and exhaust (on the right), but the apparent other "structures" on the roof are simply patches in the tarmacadam roof covering (apart from the exposed reinforcement bars along the left, right and centre, and the small pipe just to the right of the west entrance, which is thought to be the vent pipe for the toilets directly beneath).
There are also what appear to be cowls in the middle of the south wall of the Stronghold. These would have been at the back of the "Transmitter" room, and were probably intended to provide a route out for the aerial feeder. There are conflicting reports of the purpose of this transmitter, and it is possible that it would not have been for public broadcasts but mainly in order to provide a source of programme for local key BBC transmitter sites.
On the right, along Hallam Street, is a low level wall with gates which lead to a small forecourt and a small set of steps down to a railed area, from which steps lead down to the Stronghold (as shown in the plan). The building to the right is believed to be the site of an emergency water tank, intended to provide water for fire-fighting. There is a suggestion that this contained fuel tanks for the generator, but it would have been a very vulnerable place to put it. Also, the Stronghold plans show a separate fuel tank.
| << Construction |