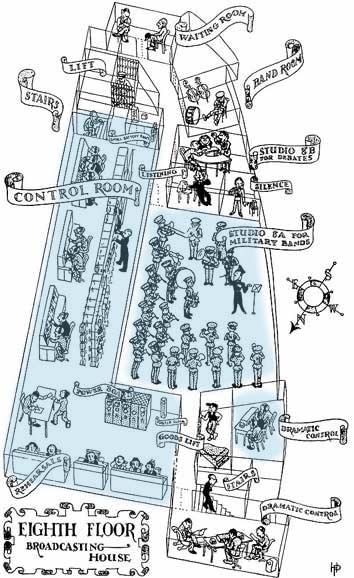British trivia
Home page
Last update:
10-Jan-2001
©1996-2003
Mike Todd
Roof
Floor 8
Floor 7
Floor 6
Floor 5
Floor 4
Floor 3
Floor 2
Floor 1
Floor G
Floor LG
Floor B
Floor SB
Broadcasting
House
8th floor
Brief history of the 8th floor
|
Year
|
Area
|
Details
|
|
1932
|
Control
Room |
Were
built
|
|
Moved
to Sub-basement - area converted to offices
|
||
|
Offices
in Control Room Area
|
As
part of major accommodation plan, area was refurbished and an extra
floor, accessed via spiral staircase, was built in what was effectively
the "9th floor" upper half of the area.
|
 The
8th floor was (and still is) the upper limit of the main building of Broadcasting
House. It was also a very tall floor, occupying part of the roof space.
Both studio 8A and the Control Room pushed up into what was, in effect,
the 9th floor. The side of 8A, for instance, is where the "port-holes"
are on the western elevation of the building.
The
8th floor was (and still is) the upper limit of the main building of Broadcasting
House. It was also a very tall floor, occupying part of the roof space.
Both studio 8A and the Control Room pushed up into what was, in effect,
the 9th floor. The side of 8A, for instance, is where the "port-holes"
are on the western elevation of the building.
Studio 8A was a fairly large studio, designed for small orchestras and military bands.
The Control Room here on the 8th floor was the key operational heart of Broadcasting House. Through here would pass the audio output of all studios on their way to the transmitters, and apart from certain selected areas, even the studios and their microphones were directly controlled from here. The exceptions being the "dramatic control" areas.
Circulation on the 8th floor worked exactly the same as on other floors. Visitors would travel in the artists' lift at the front of the building up to the 8th floor. However, due to space limitations (because of the cut-back mansard roof), the 8th floor had only half the lifts. Visitors could then be directed to the waiting room by the lifts, and band members to the band room.
Entrance to the Control Room was immediately opposite the back lift, past the "small battery room". Other visitors may go on to Studio 8B, a small studio designed for debates, or to the main studio 8A.